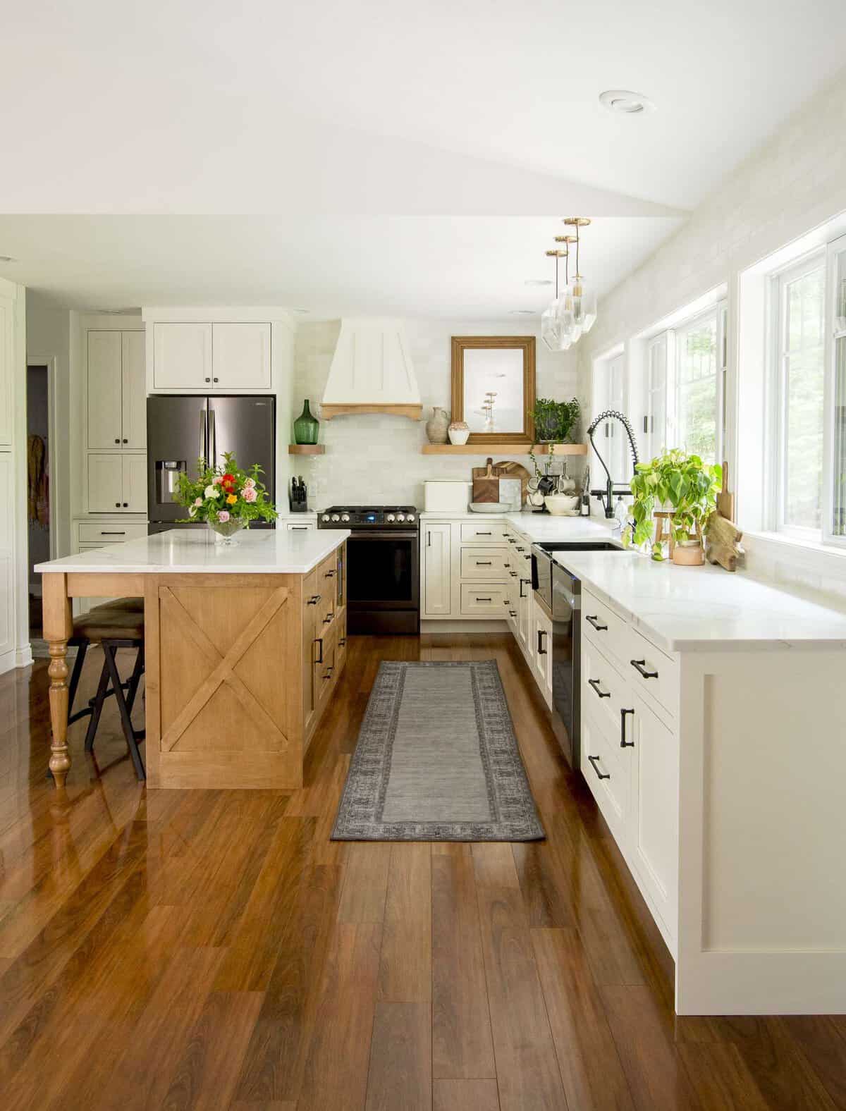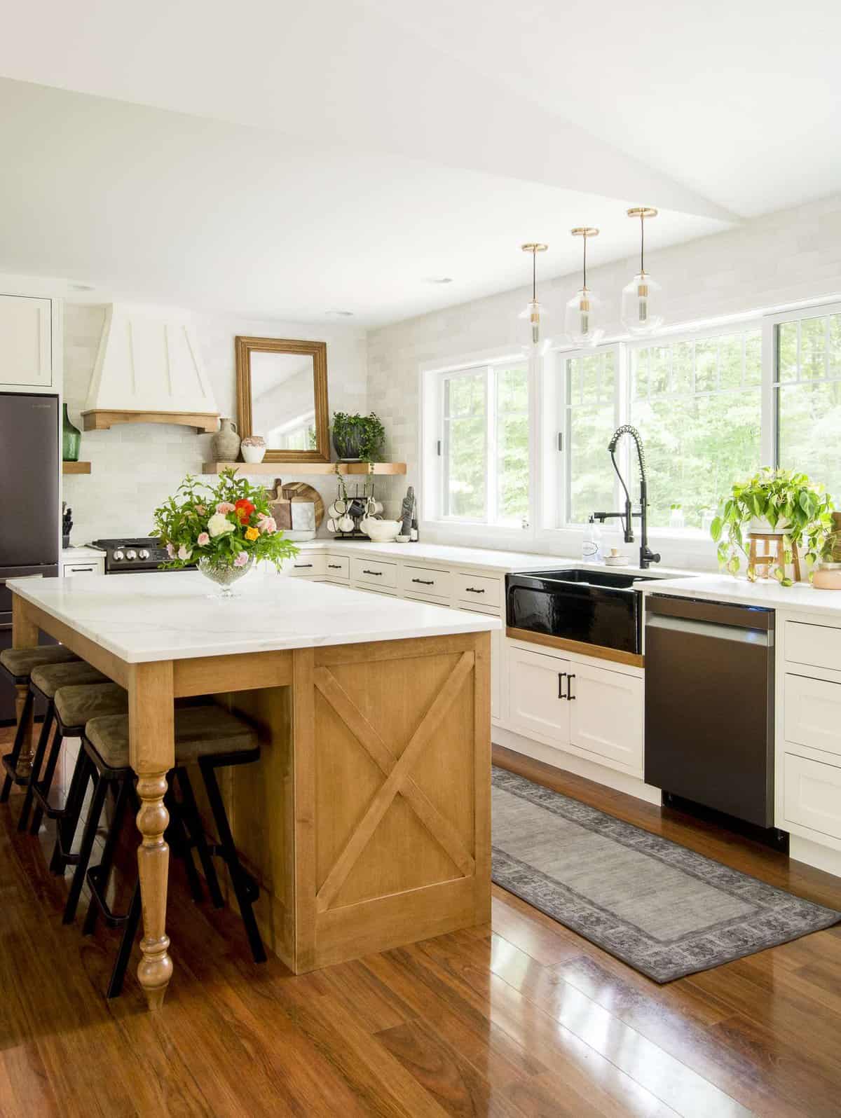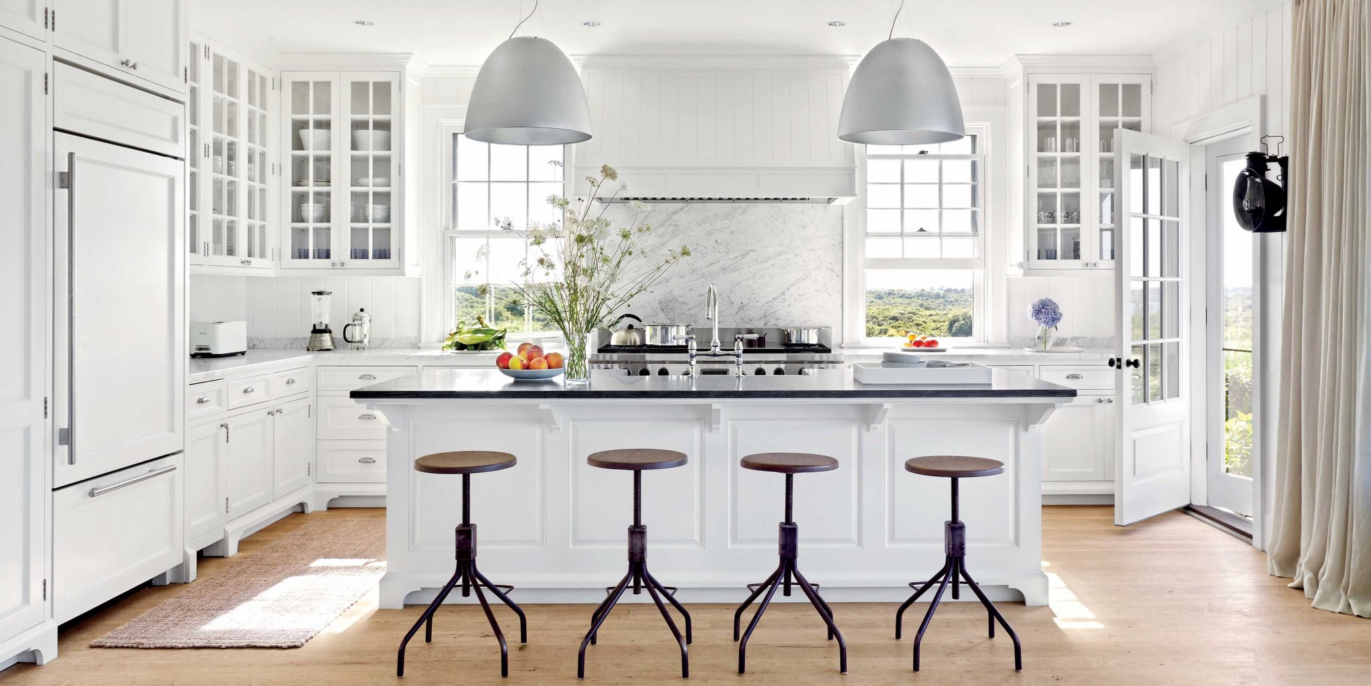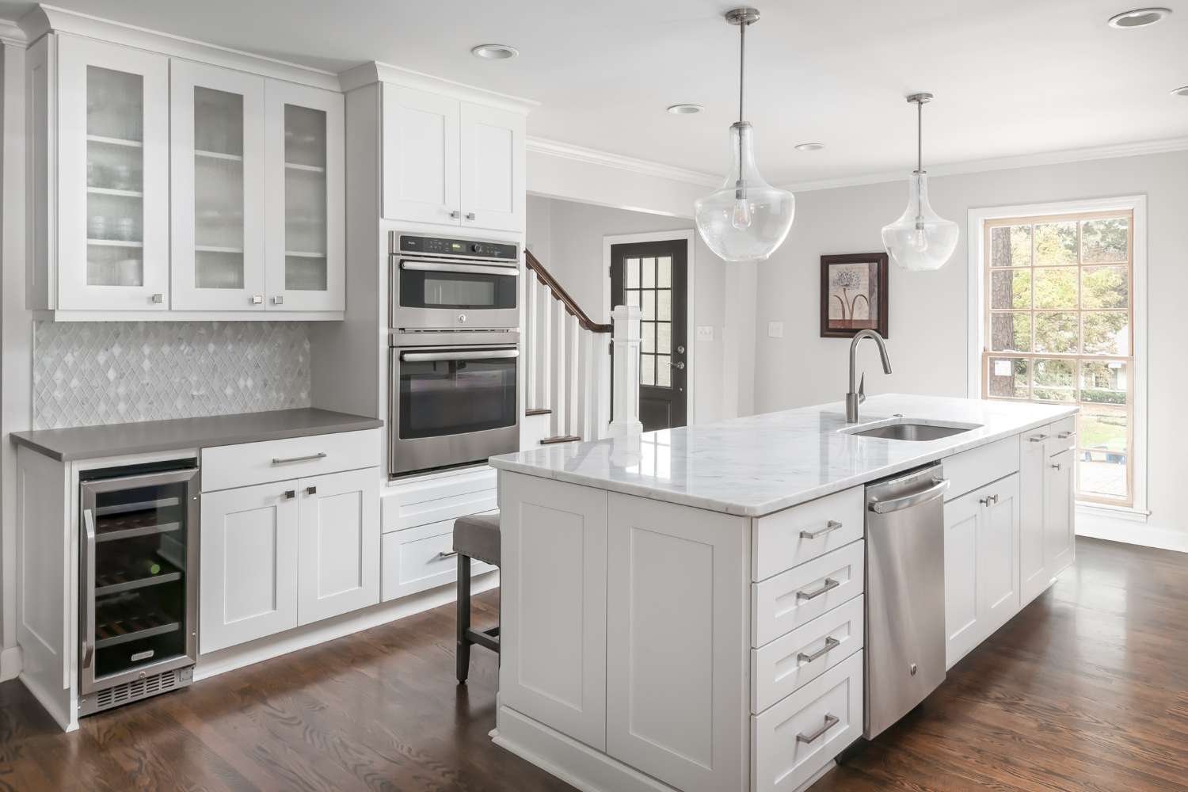Shailer Park is known for its large blocks, tree-lined streets and roomy family homes. After 15 to 30 years of daily use, many of these large kitchens are ready for a modern update.
We have renovated kitchens in Kimberley Park Estate, on Plantation Drive and in the hills near Bryants Road. These spaces are open, welcoming and designed to suit family life — from weekday lunches to weekend barbecues.


The kitchen is a central gathering spot in Shailer Park homes. We design family-friendly spaces that are practical, comfortable and built for daily life.
Shailer Park homes often have room to grow. We help families open layouts for more light, space and everyday ease.
Shailer Park properties come in all shapes and levels. We know how to work with them.
We also consider orientation — maximising light, cross-ventilation and kitchen zones that face leafy outlooks.
In Shailer Park, larger kitchens mean you can do more — from extra storage to open layouts that bring the family together. An exclusive renovation adds both comfort and value.
Home Type | Kitchen Reno Cost Range |
Compact refresh: | $18,000 – $25,000 |
Mid-range family kitchen: | $25,000 – $40,000 |
Premium entertainer’s kitchen: | $40,000 – $60,000+ |
We help you:

We are based in Logan and understand what Shailer Park families need. Spacious, practical kitchens that work for busy family life.
What Makes Us the Local Experts:
Local Client Review: We kept delaying the renovation. Once it started, we immediately saw the difference. More space, better flow — it transformed the whole kitchen.
– Mick & Elise, Kimberley Drive, 2023

Qld Custom Kitchens is your go-to for family-focused renovations. We specialise in designing kitchens that work for busy households in Shailer Park.
Most kitchen makeovers take 3 to 5 weeks depending on the materials, cabinetry and the layout changes.
Open-plan designs with island benches are perfect for Shailer Park’s spacious homes.
Absolutely. Our cabinetry is made to measure, so it fits perfectly in split-level or tiered homes without any awkward gaps.
Yes! We offer no-obligation, in-home quotes throughout Shailer Park and its surroundings.
Yes. We assess whether a wall is load-bearing and offer structural solutions:
This is popular in homes built in the 1990s or early 2000s where the kitchen feels boxed in.
Often, yes. In many Shailer Park homes, we convert:
We can reroute plumbing and create walk-in pantry spaces with cabinetry, benches and power.
Often, yes. In many Shailer Park homes, we convert:
We can reroute plumbing and create walk-in pantry spaces with cabinetry, benches and power.
We specialise in:
We have done this in multiple homes along Bryants Road & Kinloch Road.
Not for internal cabinetry or layout. Unless you are:
We guide you through the compliance process and handle licensed trade coordination.

Client Testimonial:
It finally feels like part of the home, not hidden away. We love it. – Tara H., 2023

Client Testimonial:
The island bench changed our lives. We hang out in the kitchen now! – Dean S., 2024
If your kitchen no longer fits your family, lifestyle or taste, we are here to help. As local experts, we understand what works best for Shailer Park homes.